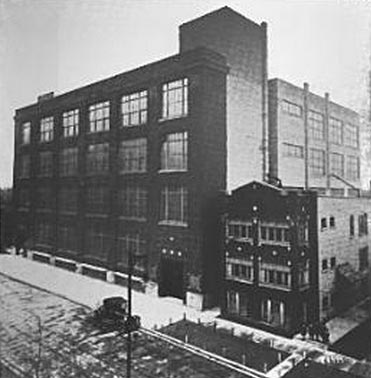Work on the Silk Factory Lofts building began in earnest in July of 1918. Eventually part of a four-building complex connected by underground tunnels, this was the second addition erected by the Oscar Heineman Silk Company during several years of rapid expansion.

The new Oscar Heineman silk factory, with Model T Ford out front
Commissioned at a cost of $100,000, this four-story, 125 x 125 foot building increased the company’s footprint to 175,000 square feet, proving room for a growing family of 1,500 employees. The addition of this plant made Oscar Heineman, by far, the largest exclusive manufacturer of thrown silks in the country.
Devoted entirely to silk throwing, the building was equipped with the most modern machinery, with no expense spared in order to provide the best possible working space for 200 employees per floor. Sixteen foot ceiling heights provided workers with the very best of daylight– translating to spectacular living spaces today.

Early Oscan Heineman Co. advertisement
Building in a residential section of the neighborhood necessitated more than the ordinary factory facade.
The exterior of the building was finished with buff brick and Bedford limestone trim, sills and cornice for an attractive finish. The general contractor was R.C. Wieboldt, and the architectural engineering features, together with supervision of construction were carried out by the Chicago office of Lockwood, Greene & Company, Engineers.